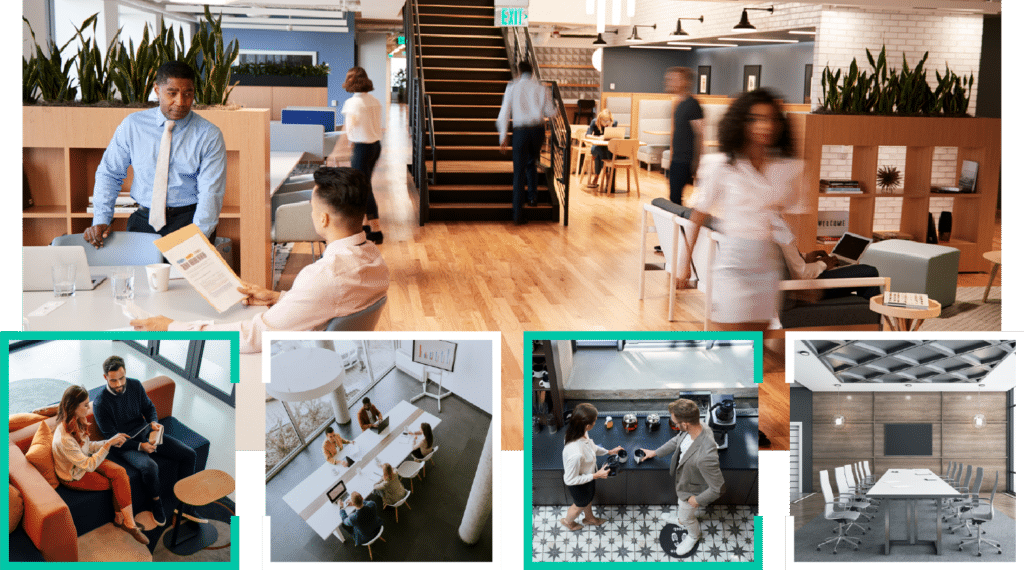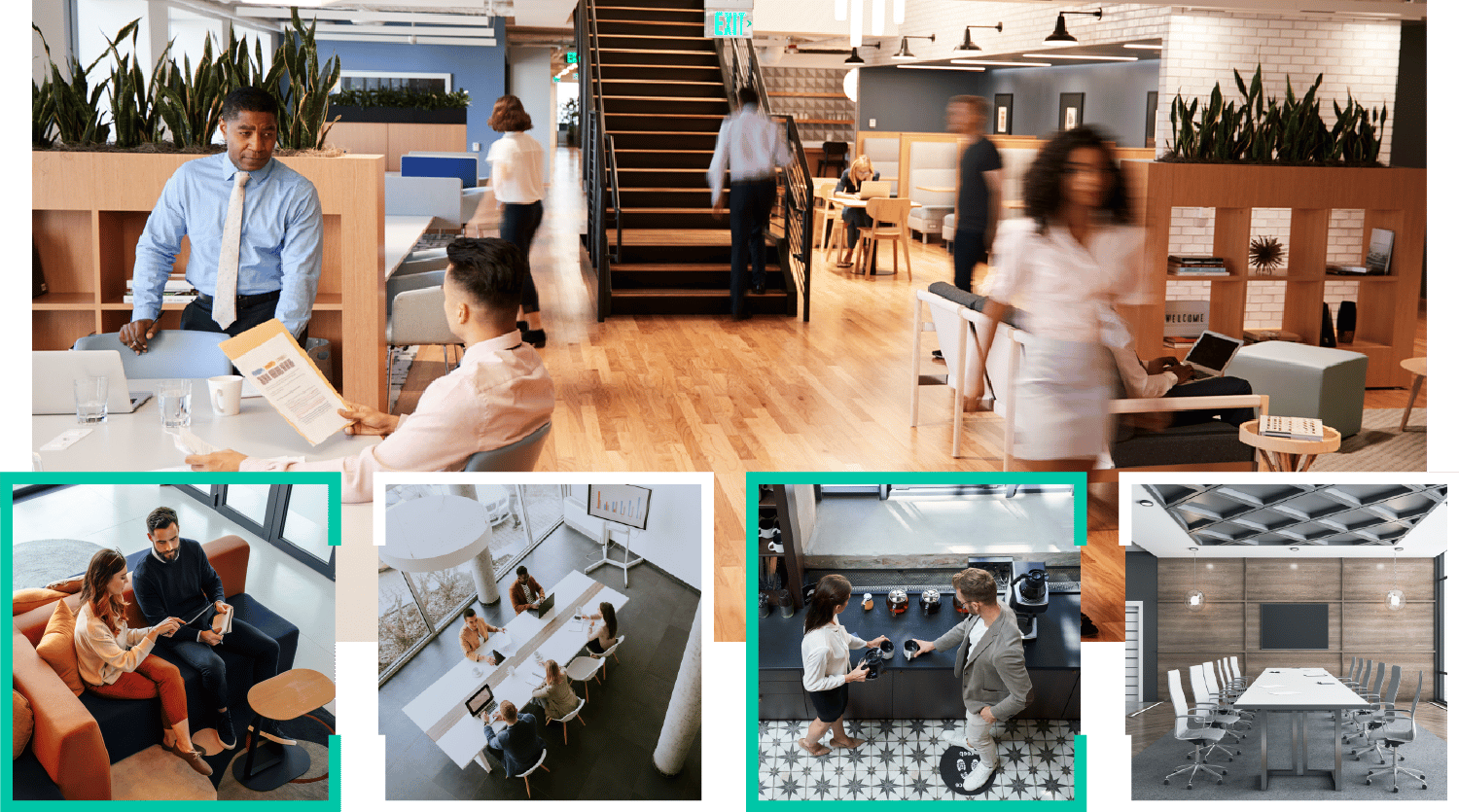The Smart Route to an
inspirational workspace


The Spectrum Process
Stage 1 - Discover
Research
Analysis
Vision
Development
Space Utilisation
Budget
Stage 2 - Create
Design
Consistency
Compliance
Engineer
Select
Schedule
Stage 3 - Achieve
Sourcing
Construction
Management
Installation
Co-Ordination
Aftercare
Stage 1 - Discover
Research
Analysis
Vision
Development
Space Utilisation
Budget
Stage 2 - Create
Design
Consistency
Compliance
Engineer
Select
Schedule
Stage 3 - Achieve
Sourcing
Construction
Management
Installation
Co-Ordination
Aftercare
-
One Team of Experts
Accountable for project outcomes -
Itemised Costs at Each Design Revision
providing transparency and clarity -
Robust Project Management
and clear communication, for smooth project delivery -
Design Adherence
giving you the results we promised
Why Spectrum?
Spectrum Interiors is different because we take full accountability for your interior refurbishment project. We do this by understanding your objectives and needs to coordinate the complete design and build under one team.
A young and energetic team, offering personalized customer service with a quick turnaround, at competitive prices and to a very good quality. I wouldn't hesitate to recommend Spectrum Interiors.
Ivan - Swizzels Matlow Ltd - Customer
Read all our reviews on Reviews.io
Why Spectrum?
Spectrum Interiors is different because we
take full accountability for your interior refurbishment project. We do this by understanding your objectives and needs to coordinate the complete design and build under one team.
A young and energetic team, offering personalized customer service with a quick turnaround, at competitive prices and to a very good quality. I wouldn't hesitate to recommend Spectrum Interiors.
Ivan - Swizzels Matlow Ltd - Customer
Read all our reviews on Reviews.io!
-
One Team of Experts
Accountable for project outcomes -
Itemised Costs at Each Design Revision
providing transparency and clarity -
Robust Project Management
and clear communication, for smooth project delivery -
Design Adherence
giving you the results we promised
-
One Team of Experts
Accountable for project outcomes -
Itemised Costs at Each Design Revision
providing transparency and clarity -
Robust Project Management
and clear communication, for smooth project delivery -
Design Adherence
giving you the results we promised
Why Spectrum?
Spectrum Interiors is different because we
take full accountability for your interior refurbishment project. We do this by understanding your objectives and needs to coordinate the complete design and build under one team.
A young and energetic team, offering personalized customer service with a quick turnaround, at competitive prices and to a very good quality. I wouldn't hesitate to recommend Spectrum Interiors.
Ivan - Swizzels Matlow Ltd - Customer
Read all our reviews on Reviews.io
Our Projects
The Spectrum Difference
- Quick proposal turnaround
- Multidisciplinary team
- In-House UK manufacturing inc. bespoke joinery
- Single supply source for the whole project
- Real-life pricing at all stages to avoid surprises
- Value engineering as required
